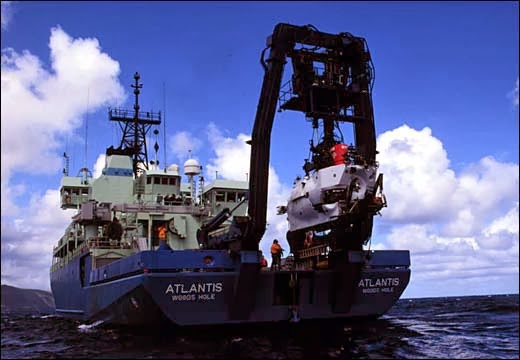"This blog serves as my virtual online resume, as well as a sample portfolio of current & past DESIGN/CAD/CONSTRUCTION related projects. This blog will change periodically as past & future projects are added/updated to convey the broad spectrum of my work history, as well as my unique & diverse skill-set." Kevin Wright
Featured Post

Sunday, January 26, 2014
SACRED “FISH WHEEL” VESSEL (MOTORIZED) – plans for sale
The following project is a large
custom commercial fishing vessel (historically known as a “Fish Wheel”)
used for catching salmon and other fresh-water fish on major rivers
(24/7 using the river current to rotate the wheel). Any
undersized or endangered species caught can be returned to the river
alive. The “wheel” portion can be raised and lowered to the appropriate
water-depth level when fishing and locked in a raised position for
relocating. The plans are now being offered for sale to the highest
bidder. The drawings are my proprietary digital files exclusively drawn by me, using my software on my personal computer.
I would guestimate that a commercial fishing vessel like this would easily cost $200,000+ to build, with its present equipment and features. I am open to reasonable bids compensating me for my time and skills (starting at $1,500 since I plan to redesign the vessel/pontoon portion to be exclusively my Fish Wheel design).
I will provide the highest bidder with the fully-rendered 3D solid CAD
model (with materials specified), ready for use in any manufacturing
software like SolidWorks, Autodesk Inventor, Bentley, Pro-E, etc. The
overall dimensions are roughly 34 foot wide x 70 foot long. The wheel
has a 20 foot diameter x 20 foot wide. Custom design changes are
definitely an option ($2,500).
Please contact me directly through this blogs contact page for any relevant questions and bids.
Saturday, January 25, 2014
FISH PROCESSING FACILITY – KALTAG, ALASKA
The 3D model and
presentation images below were created using Revit Architecture 2012
& Revit Structure 2012
This is an expansion/upgrade
project that I recently completed for a small native village in
Alaska (for a grant application) to expand and enhance the existing
facility for potential year-round use. This will allow for an
extended season, new products, safer and more sanitary work
conditions, and a better finished product. It will provide many
new and much-needed jobs to the village, both seasonal and permanent
full-time. The improvements will also contribute to a more
sustainable and energy efficient building design.
The fish-processing equipment
shown (Salmon and Salmon Roe) was created by me, using 3D solid
modeling in AutoCAD 2012, then imported to Revit. The steel
structure, tubular pilings, and floors were all done in Revit
Structure 2012 as well as in Tekla Structure (as an experiment). Much of the equipment can be found on Ryco US's website... http://rycous.com/products/
WOODS HOLE OCEANOGRAPHIC INSTITUTION - TITANIC EXHIBITION
WOODS HOLE OCEANOGRAPHIC INSTITUTION - TRAVELING EXHIBITION
ALVIN & JASON ROV's
Friday, January 24, 2014
Subscribe to:
Posts (Atom)







 DISNEY'S ANIMAL KINGDOM LODGE- ORLANDO, FLORIDA
DISNEY'S ANIMAL KINGDOM LODGE- ORLANDO, FLORIDA




